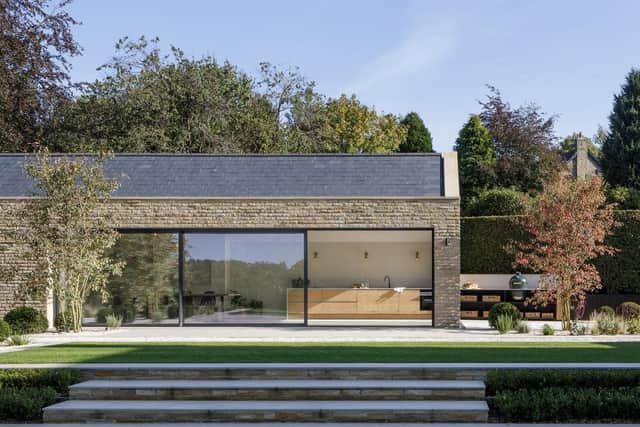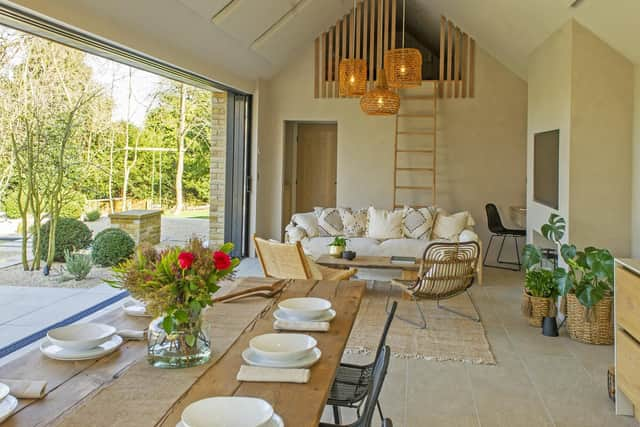This amazing home annexe is a multi-functional masterpiece
Holly and Mike Simpson’s pet name for the property that takes centre stage in their garden is “the summerhouse”, but this seriously underplays the sensational, multifunctional building that they designed, built and furnished.
A more accurate description would be – a remarkable and contemporary annexe that acts as a showroom, a workspace, an entertaining space, a playroom, a retreat and somewhere that far-flung friends and relatives can stay when they come to visit the Simpsons.
Advertisement
Hide AdAdvertisement
Hide AdAt £200,000, it was a substantial investment but it is perfect both for business and for pleasure. It showcases work by the couple’s bespoke house building company, Concordia Projects, which specialises in small developments and constructing and fitting out one-off homes for clients.


The indoor and outdoor kitchens promote the design and quality of their sister business, Nest Kitchens, which is based in Harrogate. “It works really well. We have a separate studio in Harrogate, where we also have two show kitchens and where we can help clients with 3D design on a screen, but the summerhouse is an added extra,” says Holly.
The summerhouse annexe is part of a larger project to update and fulfil the potential of their detached 1950s house in the Leeds village of Bramhope. They bought it four years ago after a long search for the perfect family home for themselves and their two children, Evelyn, seven, and Elsie, four. “When this came up for sale, it felt like it was meant to be,” says Holly. “It had been in the same family for about 40 years and was really well looked after and loved.”
With the property in need of updating, the couple have done everything from new wiring, plumbing and heating to replastering and decorating. When it came to their grand design in the garden, they used their combined skills. Holly was a quantity surveyor and Mike, a former racing driver, was a chartered surveyor and construction manager before the couple set up their own development and kitchen companies.
Advertisement
Hide AdAdvertisement
Hide Ad“This was supposed to be just a summerhouse but then we thought we might as well do it properly and insulate and heat it so we can use it year round,” says Mike.


The building has a steel frame and is clad in stone from a local quarry. Most of the front elevation is made up of glazed, sliding doors by Sunflex. “They are a major part of the design and we chose them because there is more glass and less frame than bi-fold doors so you get a better view of the garden and really feel like you are part of the outside space,” adds Mike.
“There are pocket doors that slide into the wall so when we open them we can get 100 per cent open space.”
To further emphasis the link between indoor and outdoor, the flooring inside and on the terrace is the same. “We chose 20mm thick, external porcelain tiles that are non-slip,” says Mike, who also put acoustic panels on the ceiling inside the annexe to deaden echoes caused by large expanses of glass.
Advertisement
Hide AdAdvertisement
Hide AdThe single-storey summerhouse has one large, open-plan living space with kitchen, dining and sitting areas, along with a ladder leading up to a mezzanine playroom/bedroom that stretches above the bedroom and wet room that sit at the end of the building. The outdoor kitchen is to the side of the house, adjacent to its indoor counterpart.